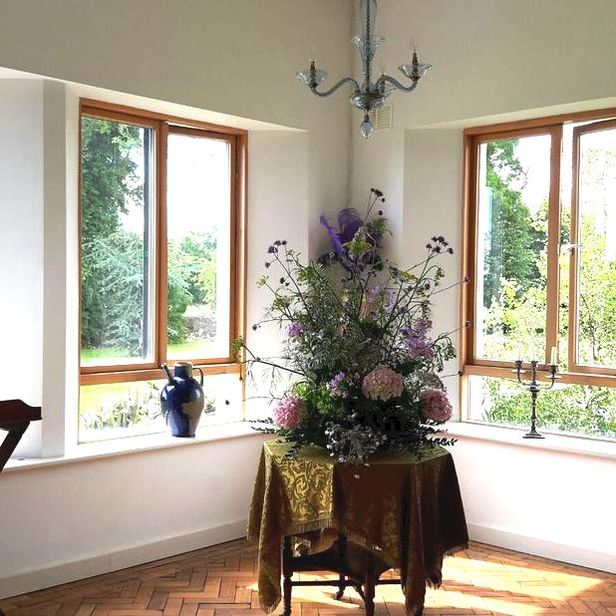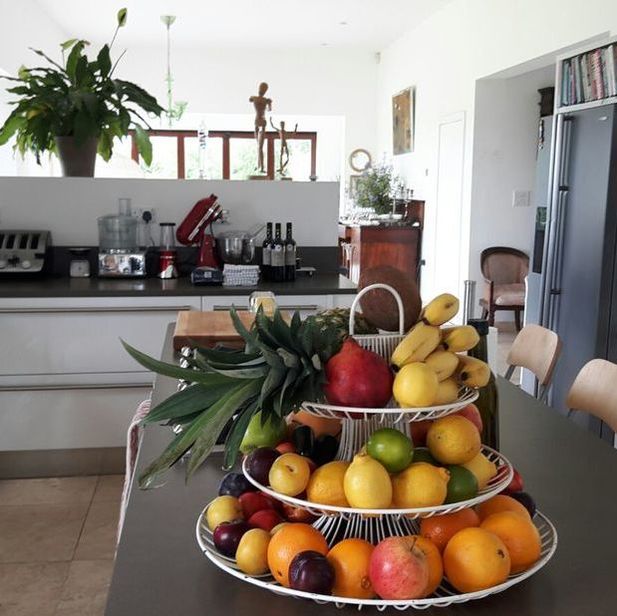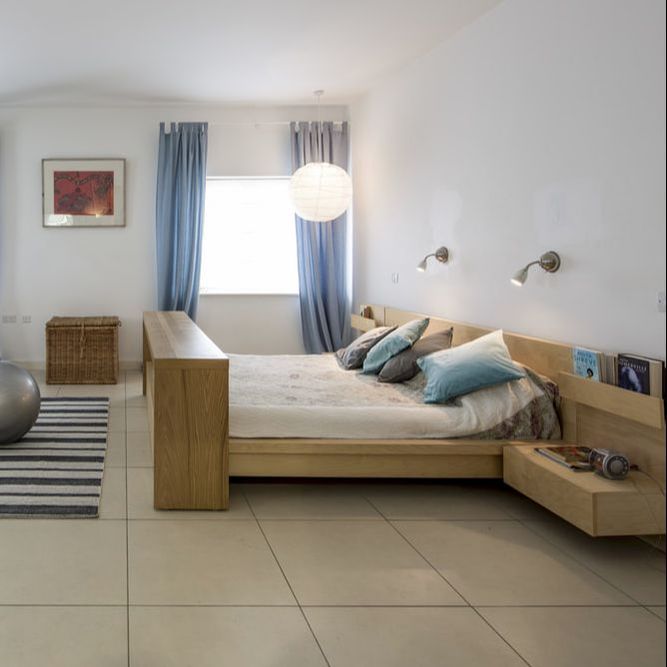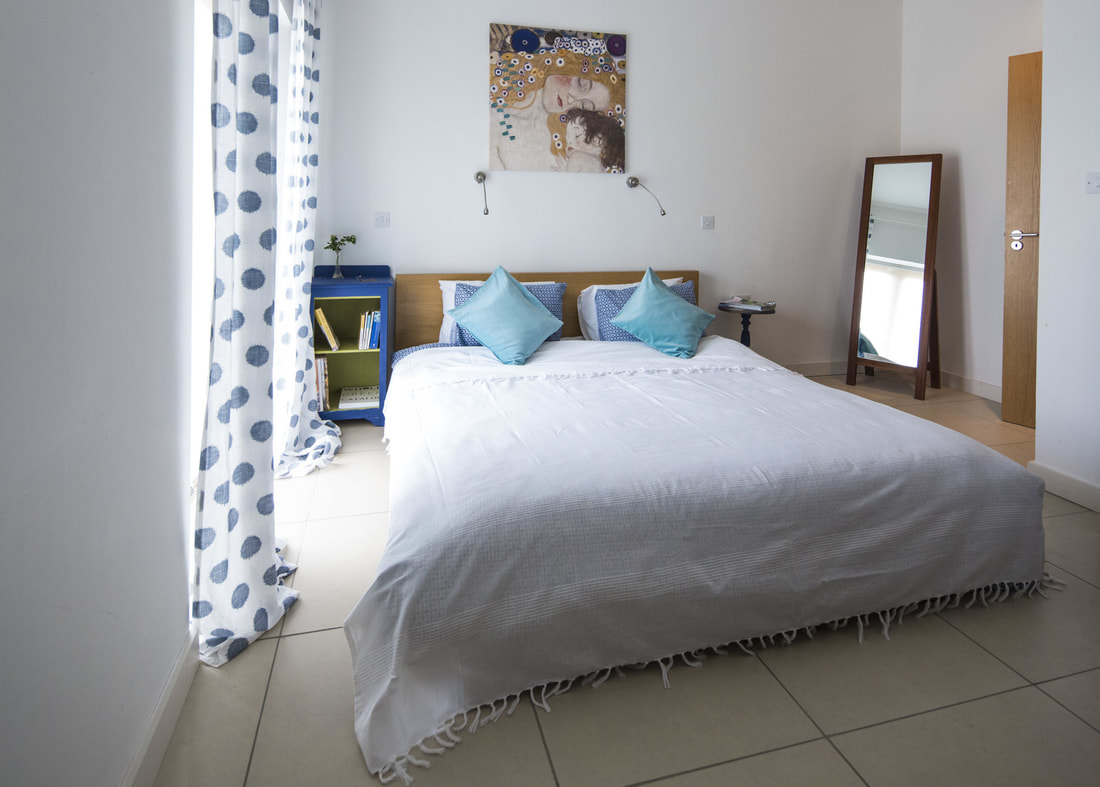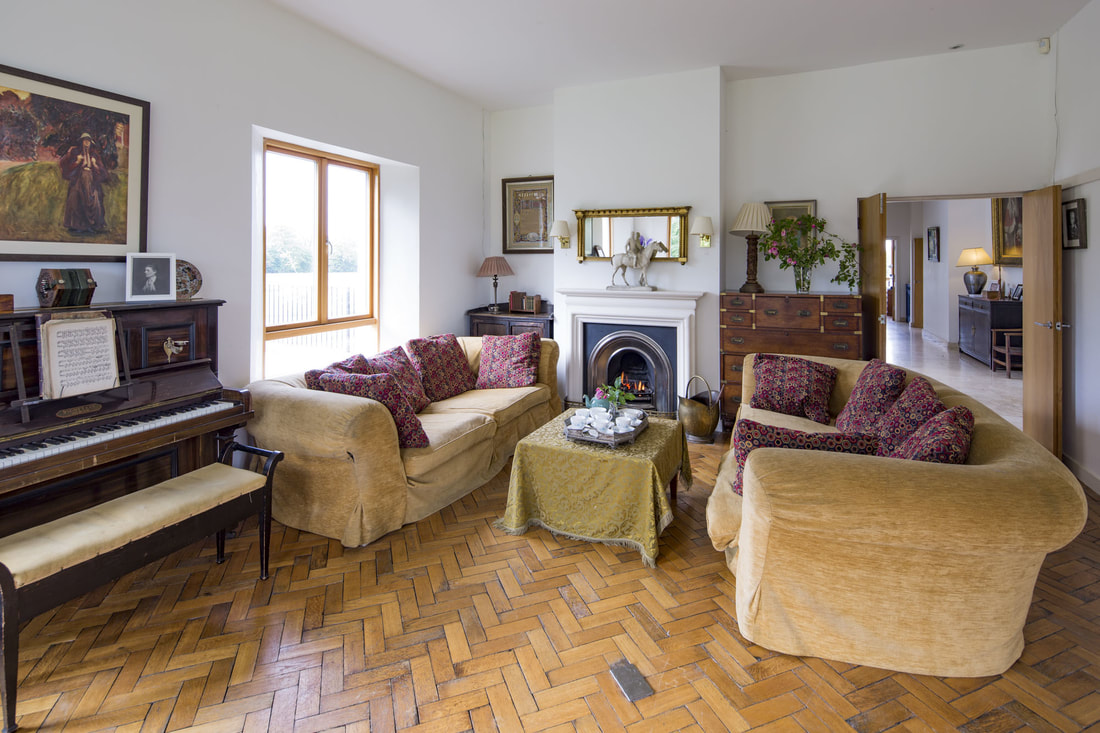What We Provide
|
Entire 5 bedroom home
Fully equipped kitchen Clean Linen Towels |
Large garden
Ample hot water Underfloor Heating Peace & Quiet |
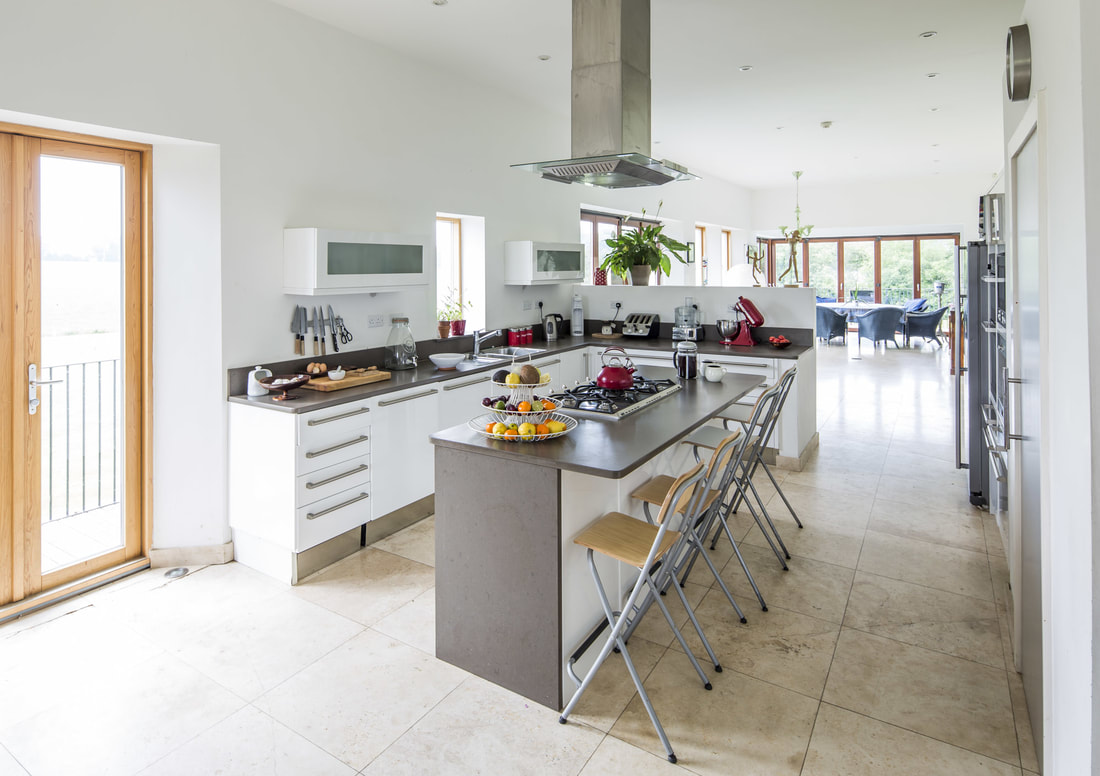
The living dining area is located on the first floor to fully appreciate the light and views. All the bedrooms are located downstairs on the ground floor. Upstairs there is a games room that can also be used as a sleeping area for a group of children or extra guests. The house is bright and spacious and warm with underfloor heating throughout.
KITCHEN LIVING AREA (20m x 4.3m) 2 spacious dining areas with bi-folding doors leading to patio balcony / outside dining area. The south facing kitchen living area is extremely bright even in winter with light flooding in from morning till dusk.. This beautiful space measures an enormous 20m x 4.3m and is the perfect area for entertaining with a large centre island with Smeg 100cm 5 burner Gas hob and overhead Bosch extractor fan, Bosch Double electric oven with grill, 2 Bosch warming drawers, Bosch bean to cup coffee maker, American fridge freezer with ice and cold water facility, Integrated dishwasher, Microwave, 4 piece toaster, Kitchen Aid Mixer, Pantry cool room. Please see the detailed photographs. High ceilings (3.25m high)
DRAWING ROOM (7m x 5.2m) Large drawing room with 2 extra large sofas and plenty of occasional seating. Piano. Open fireplace with gas fired fire. TV ROOM (4.2m x 4.5m)
TV ROOM with extra large comfy sofa, large flat screen TV, games station, DVD player, cable TV. Shelf full of board games. Stove.
OFFICE - Equipped with stationary, computer, printer, wifi and phone.
BALCONY - Out door patio area which wraps the entire south side kitchen living area with extra large space for outdoor entertaining (4.2 m x 7.5m) and has steps down to the garden. WC - wc with large double washhand basin
BEDROOMS - all the bedroom are located on the ground floor
BEDROOM 1 (6m x 6m) Superking bed with ensuite (WC, Shower, wash hand basin and jacuzzi bath). French doors to the outside.
BEDROOM 2 (4.3 x 3.7m) Superking bed with bathroom ensuite (Extra large bath with shower over, WC and double wash hand basin). French doors to the outside.
BEDROOM 3 (4.4m x 6.1m) Superking bed with shower room ensuite (Shower, WC, WHB))
BEDROOM 4 (4.3m x 4m) Double room with double bed
BEDROOM 5 (4.3m x 4m) Double room with King sized bed.
Large Family bathroom (4.3m x 3m) Black basalt throughout.Hans Grohe rain shower. Extra large sunken bath. Double wash hand basin. Heated towel rail.
